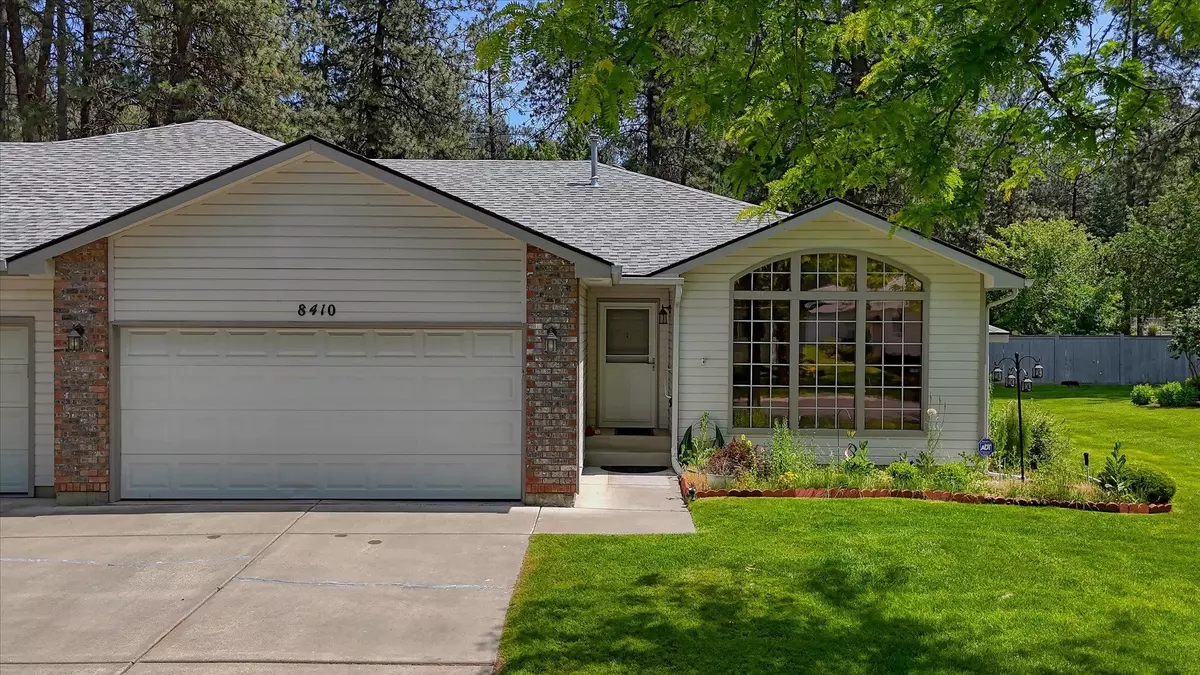Bought with Rebecca Flaherty
$320,000
$359,999
11.1%For more information regarding the value of a property, please contact us for a free consultation.
8410 N Pine Meadows Ln Nine Mile Falls, WA 99026
3 Beds
3 Baths
2,468 SqFt
Key Details
Sold Price $320,000
Property Type Single Family Home
Sub Type Single Family Residence
Listing Status Sold
Purchase Type For Sale
Square Footage 2,468 sqft
Price per Sqft $129
Subdivision Windriver Estates
MLS Listing ID 202518909
Sold Date 10/10/25
Style Ranch
Bedrooms 3
Year Built 1993
Annual Tax Amount $296
Lot Size 4,791 Sqft
Lot Dimensions 0.11
Property Sub-Type Single Family Residence
Property Description
No longer a 55+ community! Located in the peaceful Windriver Estates, this 3 bed, 3 bath zero lot line ranch-style condo offers main floor living, fresh interior paint, hardwood floors & a cozy gas fireplace. The updated kitchen features tile counters, an island, ample storage, gas stove & 2 pantries. Recently remodeled primary bath includes new floors, toilet & countertop. 2nd main floor bedroom was converted into additional living room/formal dining, could easily be converted back if desired. Downstairs: a den/office, hobby/living room & a 3rd bath w/jetted tub. Vinyl windows throughout. Trex deck w/privacy screen gives you an outdoor space to enjoy the sun or take a rest from working in your garden bed. New central AC in '22. HOA ($370/month)covers water, septic, snow removal of roads & drive, yard maintenance & maintenance of the exterior - leaving you with less to worry about! If you're looking to simplify your life, this is the home for you!
Location
State WA
County Spokane
Rooms
Basement Full, Finished, Rec/Family Area
Interior
Interior Features Hot Water, Pantry, Kitchen Island, Cathedral Ceiling(s), Windows Vinyl
Heating Natural Gas, Forced Air
Cooling Central Air
Fireplaces Type Gas
Appliance Free-Standing Range, Gas Range, Double Oven, Dishwasher, Refrigerator, Disposal, Microwave, Washer, Dryer, Hard Surface Counters
Exterior
Parking Features Attached, Garage Door Opener, Off Site
Garage Spaces 2.0
Community Features Grnd Level, Maintenance On-Site
View Y/N true
Roof Type Composition
Building
Lot Description Sprinkler - Automatic, Level, Secluded, Cul-De-Sac, Zero Lot Line
Story 1
Architectural Style Ranch
Structure Type Brick Veneer,Masonite,Siding
New Construction false
Schools
Elementary Schools Flett
Middle Schools Indian Trail
High Schools Shadle Park
School District Spokane Dist 81
Others
Acceptable Financing Conventional, Cash
Listing Terms Conventional, Cash
Read Less
Want to know what your home might be worth? Contact us for a FREE valuation!

Our team is ready to help you sell your home for the highest possible price ASAP






