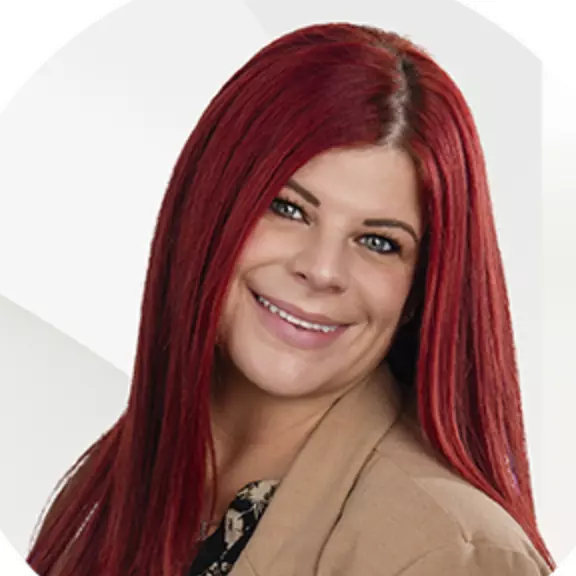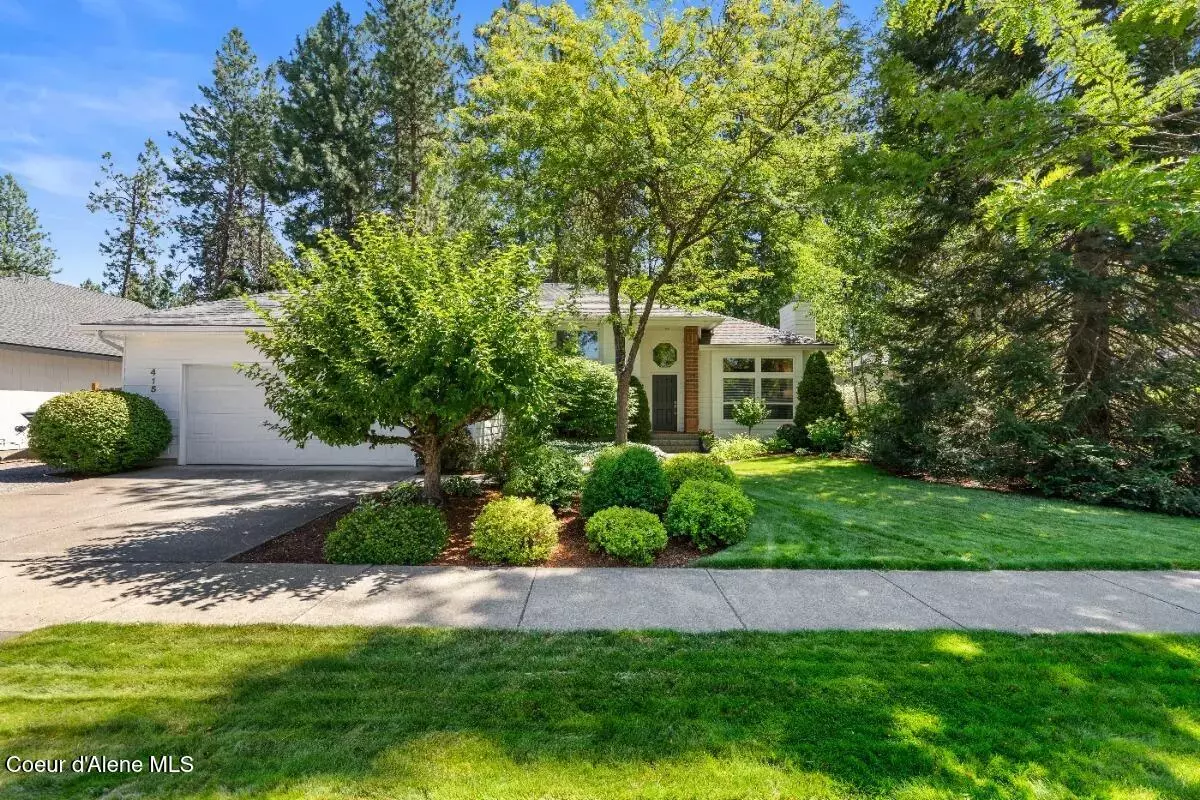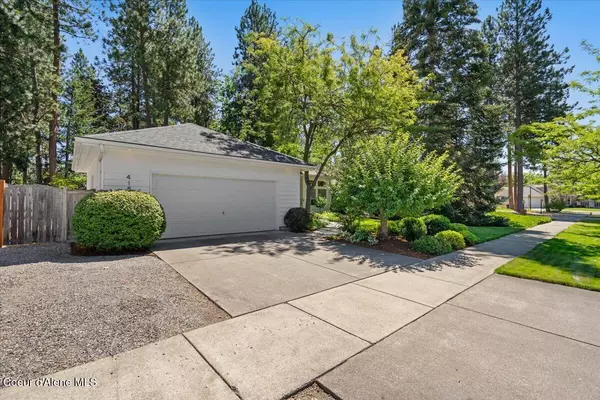$599,000
$599,000
For more information regarding the value of a property, please contact us for a free consultation.
415 S GLENWOOD DR Post Falls, ID 83854
4 Beds
3 Baths
2,140 SqFt
Key Details
Sold Price $599,000
Property Type Single Family Home
Sub Type Site Built < 2 Acre
Listing Status Sold
Purchase Type For Sale
Square Footage 2,140 sqft
Price per Sqft $279
Subdivision Glenwood
MLS Listing ID 25-7837
Sold Date 10/10/25
Style Multi-Level
Bedrooms 4
HOA Y/N No
Year Built 1991
Annual Tax Amount $1,853
Tax Year 2024
Lot Size 10,018 Sqft
Acres 0.23
Property Sub-Type Site Built < 2 Acre
Source Coeur d'Alene Multiple Listing Service
Property Description
Meticulously maintained by the original owner, this 4-bedroom, 3-bathroom home offers 2,140 square feet of comfortable living space in a peaceful, park-like setting. The home has been carefully cared for with updates over the past two years, including fresh interior and exterior paint, updated bathrooms, kitchen appliances, and a brand new dishwasher. It also features new blinds throughout, a water heater that's just two years old, and a roof that is 10 years old. The furnace is 95% efficient, providing reliable and economical heating. Outside, enjoy the expansive redwood deck, perfect for relaxing or entertaining, along with a greenhouse equipped with water and power. The finished garage is set up for heating, and there's an additional storage shed on the side of the home for extra space. With sprinklers in both the front and back yards and a location close to great parks, schools, and the river, this well-cared-for home is truly move-in ready. One-year home warranty included.
Location
State ID
County Kootenai
Community Glenwood
Area 02 - Post Falls
Zoning Post Falls R-1
Direction West on Seltice, Left on Greensferry, Left on Black Forest to Glenwood, Right to property.
Rooms
Basement Part Finished, Walk-out
Interior
Interior Features Cable Internet Available, High Speed Internet
Heating Natural Gas, Electric, Forced Air, Furnace
Fireplaces Type Gas
Fireplace Yes
Laundry Electric Dryer Hookup
Exterior
Exterior Feature Lighting, Rain Gutters, Lawn
Parking Features Att Garage
Garage Description 2 Car
Fence Full
View Neighborhood
Roof Type Composition
Attached Garage Yes
Building
Lot Description Sprinklers In Rear, Sprinklers In Front, Open Lot, Landscaped, Level, Cul-De-Sac
Foundation Concrete Perimeter
Sewer Public Sewer
Water Public
New Construction No
Schools
School District Post Falls - 273
Others
Tax ID P32950030050
Read Less
Want to know what your home might be worth? Contact us for a FREE valuation!

Our team is ready to help you sell your home for the highest possible price ASAP
Bought with Redfin






