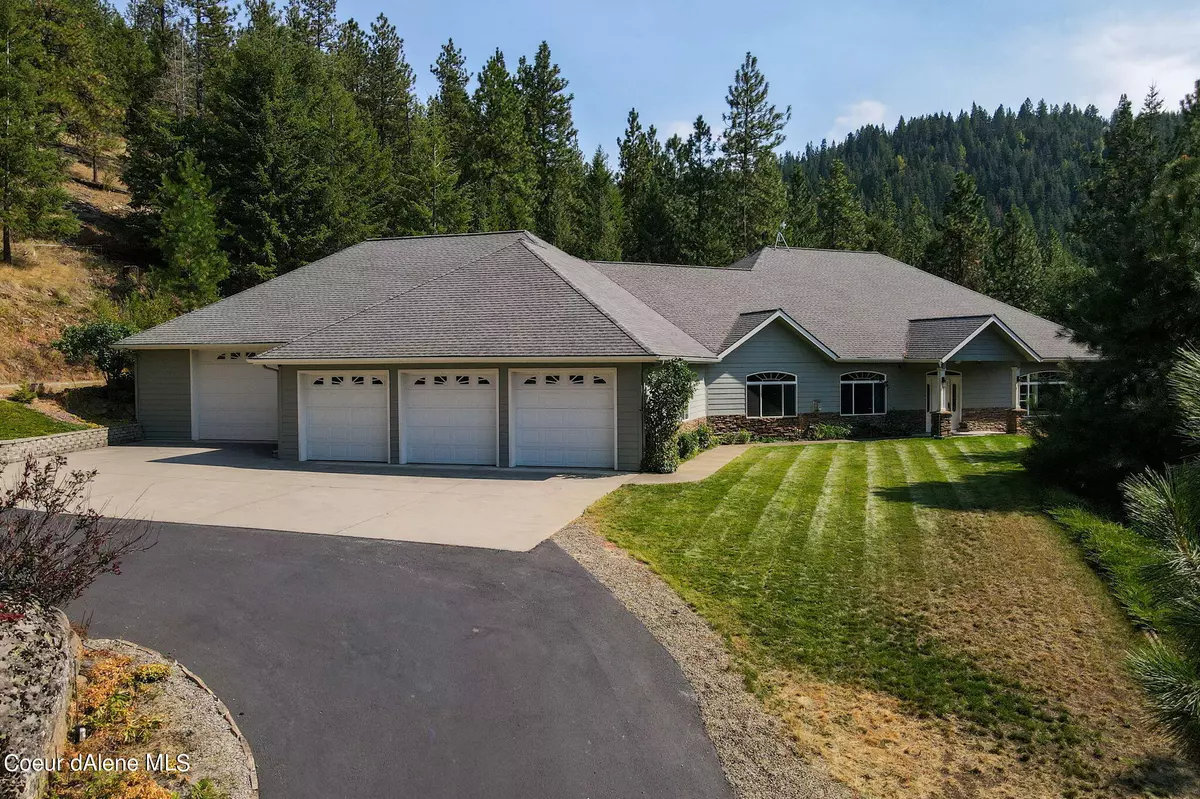$1,725,000
$1,725,000
For more information regarding the value of a property, please contact us for a free consultation.
1358 S STARLIGHT DR Coeur d'Alene, ID 83814
4 Beds
3.5 Baths
6,057 SqFt
Key Details
Sold Price $1,725,000
Property Type Single Family Home
Sub Type Site Built > 2 Acres
Listing Status Sold
Purchase Type For Sale
Square Footage 6,057 sqft
Price per Sqft $284
Subdivision Sundown Ridge
MLS Listing ID 25-4190
Sold Date 10/07/25
Style Daylight Single Level
Bedrooms 4
HOA Y/N Yes
Year Built 2006
Annual Tax Amount $3,785
Tax Year 2024
Lot Size 10.430 Acres
Acres 10.43
Property Sub-Type Site Built > 2 Acres
Source Coeur d'Alene Multiple Listing Service
Property Description
This fantastic 6000+ sqft home on 10.43 wooded acres in the hills above the Spokane River and Lake Coeur d' Alene is a perfect option for multi-generational living, or anyone who just wants the space for all to spread out. Located in the beautiful, private, and gated community of Sundown Ridge Estates, this home features TWO PRIMARY SUITES on the main floor, each with a huge bedroom, separate bathroom and walk-in closet. One has a jetted tub and fireplace! The main floor also features the massive living room, the dining room, kitchen and dream laundry room. In the daylight basement, you will find another complete living space with 2 bedrooms, a family room (plumbed for a wet bar - maybe potential for a kitchen??), and a 3/4 bath. In addition, there are two other rooms (craft room and den) and another rec room. That is just the living area! There is an attached 3 car garage (approximately 1000 sqft), AND an adjacent attached shop/garage (approximately 900 sqft). Fully Paved Driveway There is at least one space on the property that is level and could fit a shop/garage.
Location
State ID
County Kootenai
Community Sundown Ridge
Area 11 - Cd'A Rural-West
Zoning RES
Direction Heading S on HWY 95, turn right onto Riverview Dr. (Riverview turns into Highland Dr.). Go about 2 miles and turn left onto Starlight Dr. Enter thru gate and continue on Starlight Dr to home on left.
Rooms
Basement Finished, Daylight, Walk-out
Main Level Bedrooms 2
Interior
Interior Features Jetted Tub
Heating Electric, Propane, Forced Air, Heat Pump, Furnace
Cooling Central Air
Fireplaces Type Gas
Fireplace Yes
Exterior
Exterior Feature Fruit Trees, Rain Gutters, Lawn
Parking Features Att Garage
Garage Description 4+ Car
View None
Roof Type Composition
Porch Covered Porch, Covered Deck, Patio
Attached Garage Yes
Building
Lot Description Sloped, Corner Lot, Wooded
Foundation Concrete Perimeter, Slab
Sewer Septic Tank
Water Well
New Construction No
Schools
School District Post Falls - 273
Others
Tax ID 077650010160
Read Less
Want to know what your home might be worth? Contact us for a FREE valuation!

Our team is ready to help you sell your home for the highest possible price ASAP
Bought with CENTURY 21 Beutler & Associates






