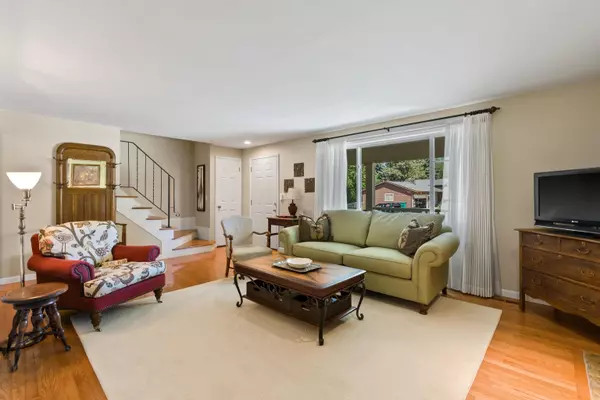Bought with Michael Dewey
$538,000
$530,000
1.5%For more information regarding the value of a property, please contact us for a free consultation.
11605 N Merlin Dr Spokane, WA 99218-1843
4 Beds
3 Baths
2,426 SqFt
Key Details
Sold Price $538,000
Property Type Single Family Home
Sub Type Single Family Residence
Listing Status Sold
Purchase Type For Sale
Square Footage 2,426 sqft
Price per Sqft $221
MLS Listing ID 202518428
Sold Date 10/02/25
Style Colonial
Bedrooms 4
Year Built 1976
Lot Size 9,583 Sqft
Lot Dimensions 0.22
Property Sub-Type Single Family Residence
Property Description
Come see this amazing home! A delightful 4-bedroom, 3-bathroom home in a serene Spokane neighborhood, just one block from Camelot Park. Built in 1976, this 2,426 sq. ft. residence sits on a generous 0.22-acre lot, offering both comfort and convenience. Inside, you'll find beautiful hardwood floors that add warmth and elegance, complemented by new vinyl windows that enhance energy efficiency and natural light. A high-efficiency furnace and central AC ensure year-round comfort, making this home as practical as it is inviting. The spacious living area features a gas fireplace, perfect for cozy evenings, while the finished basement provides a spacious laundry room, family room and gas fireplace. Outside, enjoy the attached garage and ample yard space—perfect for outdoor gatherings or quiet relaxation. Located in the Mead School District, this home is close to parks, shopping, and local amenities, making it an ideal choice for families or anyone seeking a peaceful retreat. Come make this home your own!
Location
State WA
County Spokane
Rooms
Basement Full, Finished, Rec/Family Area, Laundry
Interior
Interior Features Hot Water, Windows Vinyl
Heating Natural Gas, Forced Air
Cooling Central Air
Fireplaces Type Gas
Appliance Range, Gas Range, Dishwasher, Refrigerator, Disposal, Microwave
Exterior
Parking Features Attached, Garage Door Opener
Garage Spaces 2.0
View Y/N true
Roof Type Composition
Building
Lot Description Fenced Yard, Sprinkler - Automatic, Level
Story 2
Architectural Style Colonial
Structure Type Masonite
New Construction false
Schools
Elementary Schools Evergreen
Middle Schools Highland
High Schools Mead
School District Mead
Others
Acceptable Financing FHA, VA Loan, Conventional, Cash
Listing Terms FHA, VA Loan, Conventional, Cash
Read Less
Want to know what your home might be worth? Contact us for a FREE valuation!

Our team is ready to help you sell your home for the highest possible price ASAP






