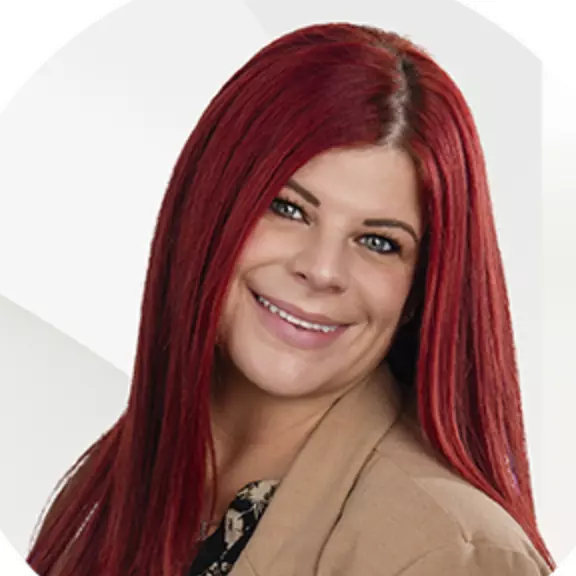Bought with Marcy Martin
$464,990
$464,990
For more information regarding the value of a property, please contact us for a free consultation.
10306 N ROSSWOOD Ct Spokane, WA 99026
4 Beds
2 Baths
1,958 SqFt
Key Details
Sold Price $464,990
Property Type Single Family Home
Sub Type Single Family Residence
Listing Status Sold
Purchase Type For Sale
Square Footage 1,958 sqft
Price per Sqft $237
MLS Listing ID 202523198
Sold Date 09/26/25
Style Contemporary
Bedrooms 4
Year Built 1996
Annual Tax Amount $4,202
Lot Size 0.300 Acres
Lot Dimensions 0.3
Property Sub-Type Single Family Residence
Property Description
This stunning multi-level home has been beautifully updated from top to bottom, blending modern finishes with thoughtful design. The heart of the home is a gourmet kitchen, featuring gorgeous white custom cabinets, quartz countertops, and a spacious island that opens seamlessly to the dining area and great room. Throughout the home you'll find high-end LVP flooring and plush new carpeting, along with tastefully updated bathrooms on both levels. The flexible lower level offers options for a second master suite or a spacious rec room, complete with a daylight walkout that fills the space with natural light. Outside, the fenced corner lot is perfectly equipped with expansive deck, sprinklers and a dedicated dog run. Tucked away on a private cul-de-sac, this location is second to none. Step outside to enjoy Riverside State Park's 12,000+ acres of outdoor adventure, including Nordic skiing, snowshoeing, snowmobiling, camping, fishing, rock climbing, horseback riding, biking,and hiking. Welcome Home!
Location
State WA
County Spokane
Rooms
Basement Full, Finished, Daylight, Rec/Family Area, Laundry
Interior
Interior Features Kitchen Island, Windows Vinyl, In-Law Floorplan
Heating Natural Gas, Forced Air
Cooling Central Air
Fireplaces Type Gas
Appliance Free-Standing Range, Dishwasher
Exterior
Parking Features Attached, RV Access/Parking, Workshop in Garage, Garage Door Opener, Off Site
Garage Spaces 2.0
View Y/N true
View Territorial
Roof Type Composition
Building
Lot Description Fenced Yard, Sprinkler - Automatic, Level, Corner Lot, Cul-De-Sac
Story 2
Architectural Style Contemporary
Structure Type Wood Siding
New Construction false
Schools
Elementary Schools Nine Mile
Middle Schools Lakeside
High Schools Lakeside
School District Nine Mile Falls
Others
Acceptable Financing FHA, VA Loan, Conventional, Cash
Listing Terms FHA, VA Loan, Conventional, Cash
Read Less
Want to know what your home might be worth? Contact us for a FREE valuation!

Our team is ready to help you sell your home for the highest possible price ASAP






