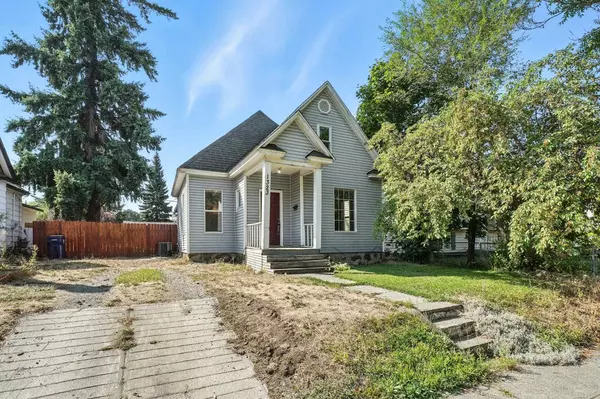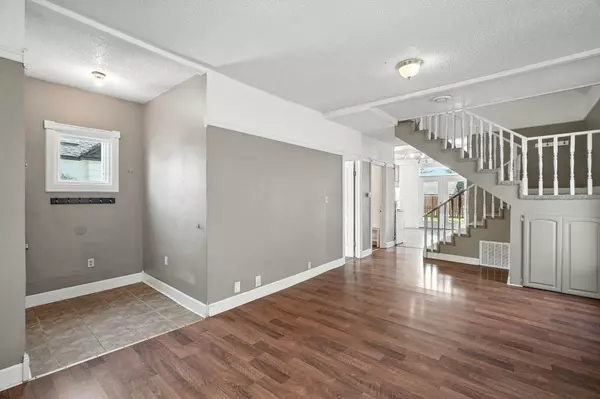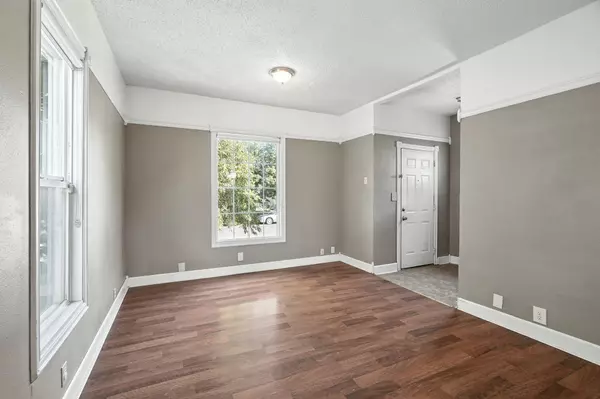Bought with Melinda Keberle
$256,000
$239,950
6.7%For more information regarding the value of a property, please contact us for a free consultation.
1323 W Dalton Ave Spokane, WA 99205
3 Beds
2 Baths
1,203 SqFt
Key Details
Sold Price $256,000
Property Type Single Family Home
Sub Type Single Family Residence
Listing Status Sold
Purchase Type For Sale
Square Footage 1,203 sqft
Price per Sqft $212
MLS Listing ID 202523316
Sold Date 09/29/25
Style Cape Cod
Bedrooms 3
Year Built 1903
Annual Tax Amount $2,154
Lot Size 6,098 Sqft
Lot Dimensions 0.14
Property Sub-Type Single Family Residence
Property Description
Located just a few blocks away from the Monroe Business District, a vibrant commercial area known for its concentration of vintage shops, thrift stores, unique restaurants, breweries & local businesses. Endless shopping, coffee shops, two blocks from Emersons Park, a quick drive up the hill to Garland District & minutes from Downtown! This charming home would make the perfect Air BnB, rental property or primary home due to its walkability to the main street full of attractions! Inside offers a large living room with hard surface flooring, kitchen with vaulted ceilings, main floor laundry, 3 bedrooms & 2 bathrooms total, 3rd bedroom would make a great at home office! Fenced backyard, storage shed, room for a patio, add a garage & garden! Gas forced air, central AC & vinyl windows! Location is key! This is the perfect price & opportunity to invest in a popular growing area of Spokane!
Location
State WA
County Spokane
Rooms
Basement Crawl Space
Interior
Interior Features Smart Thermostat, Cathedral Ceiling(s), Windows Vinyl
Heating Natural Gas, Forced Air
Cooling Central Air
Appliance Free-Standing Range, Refrigerator, Washer, Dryer
Exterior
Parking Features Off Site
View Y/N true
View Territorial
Roof Type Composition
Building
Lot Description Fenced Yard, Level, City Bus (w/in 6 blks), Fencing
Story 2
Architectural Style Cape Cod
Structure Type Vinyl Siding
New Construction false
Schools
Elementary Schools Audubon
Middle Schools Glover
High Schools North Central
School District Spokane Dist 81
Others
Acceptable Financing FHA, VA Loan, Conventional, Cash
Listing Terms FHA, VA Loan, Conventional, Cash
Read Less
Want to know what your home might be worth? Contact us for a FREE valuation!

Our team is ready to help you sell your home for the highest possible price ASAP






