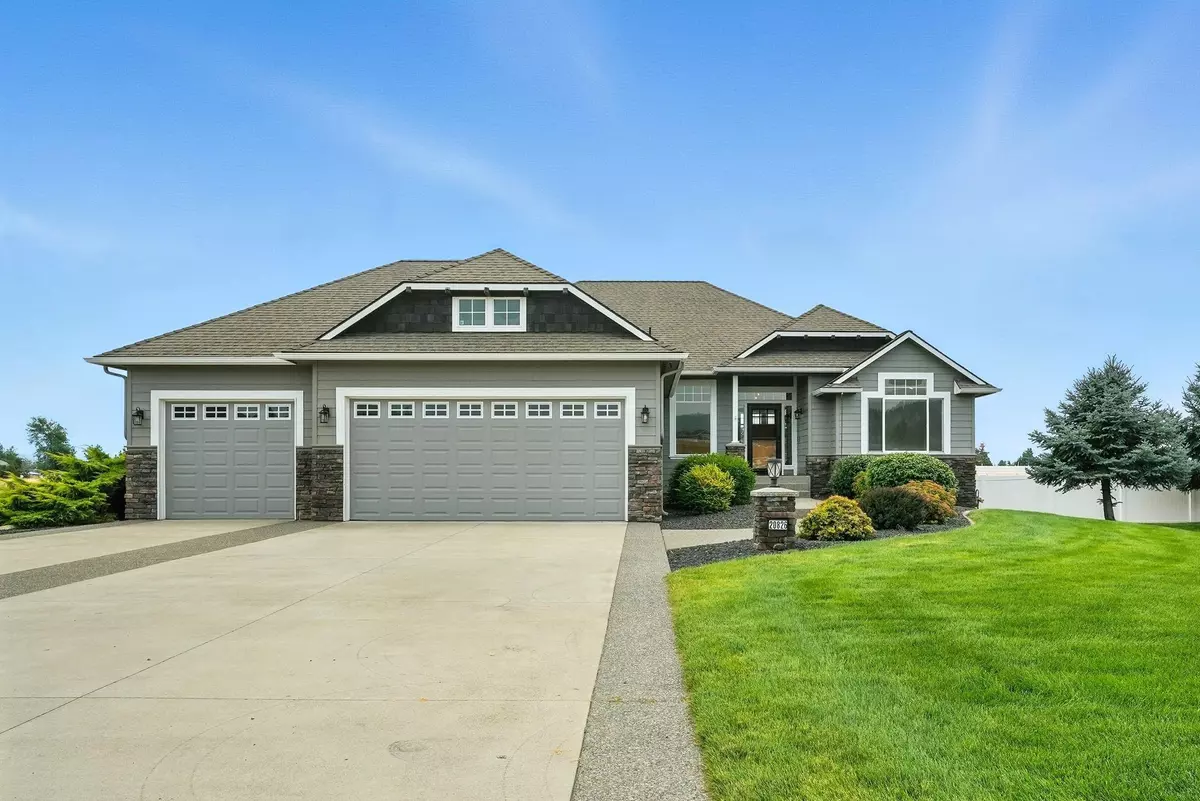Bought with Cammie Bigham
$915,000
$899,000
1.8%For more information regarding the value of a property, please contact us for a free consultation.
20826 E Happy Trails Ln Otis Orchards, WA 99027
4 Beds
4 Baths
3,485 SqFt
Key Details
Sold Price $915,000
Property Type Single Family Home
Sub Type Single Family Residence
Listing Status Sold
Purchase Type For Sale
Square Footage 3,485 sqft
Price per Sqft $262
Subdivision Woodland Hills Estates
MLS Listing ID 202523113
Sold Date 09/26/25
Style Ranch,Craftsman
Bedrooms 4
Year Built 2007
Annual Tax Amount $8,140
Lot Size 1.080 Acres
Lot Dimensions 1.08
Property Sub-Type Single Family Residence
Property Description
Gated Woodland Estate's multi-generational rancher with an oversized RV shop and workshop. This property truly has it all. The shop is a showstopper with hydronic in-floor heating, oversized bays, and a full workshop area—perfect for hobbies, storage, or business use. Set on just over an acre, the home is fully fenced with open space in front and community land behind, offering both privacy and room to roam inside a gated neighborhood. Inside, you'll find fresh updates throughout—a modern kitchen with new appliances, gleaming hardwood floors, and warm wood trim details. The floor plan is designed for today's lifestyle with multi-generational living in mind: a brand-new en-suite in the spacious daylight walkout basement plus a cozy bar area make the lower level ideal for extended family or guests. . Built in 2007, this one is priced to perfection and will move fast. Enjoy territorial views and neighborhood trails that combine country charm with convenience.
Location
State WA
County Spokane
Rooms
Basement Full, Finished, Daylight, Rec/Family Area, Walk-Out Access, Workshop
Interior
Interior Features Pantry, Cathedral Ceiling(s), Natural Woodwork, Windows Vinyl
Heating Natural Gas, Forced Air, Radiant Floor
Cooling Central Air
Fireplaces Type Gas
Appliance Range, Gas Range, Dishwasher, Refrigerator, Disposal, Microwave, Washer, Dryer, Hard Surface Counters
Exterior
Parking Features Attached, RV Access/Parking, Workshop in Garage, Garage Door Opener, Oversized
Garage Spaces 4.0
Community Features Gated
View Y/N true
View Mountain(s), Territorial
Roof Type Composition
Building
Lot Description Views, Sprinkler - Automatic, Level, Oversized Lot, Plan Unit Dev
Architectural Style Ranch, Craftsman
Structure Type Stone Veneer,Masonite,Shake Siding
New Construction false
Schools
School District East Valley
Others
Acceptable Financing Conventional, Cash
Listing Terms Conventional, Cash
Read Less
Want to know what your home might be worth? Contact us for a FREE valuation!

Our team is ready to help you sell your home for the highest possible price ASAP






