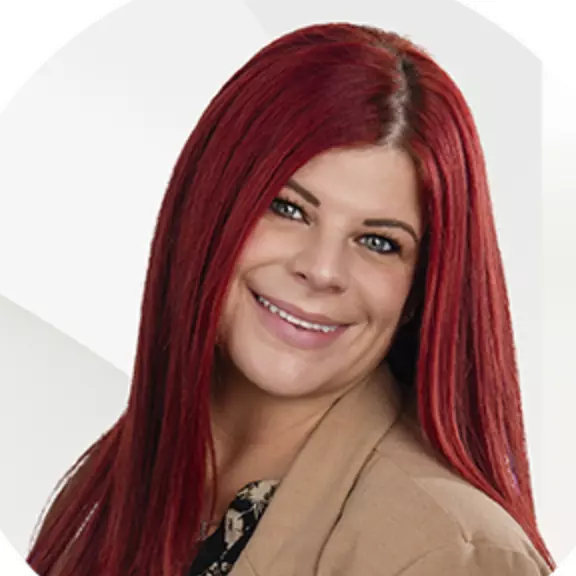Bought with Julie Cope
$1,275,000
$1,275,000
For more information regarding the value of a property, please contact us for a free consultation.
10652 W Lakeside Ln Nine Mile Falls, WA 99026
5 Beds
5,400 SqFt
Key Details
Sold Price $1,275,000
Property Type Single Family Home
Sub Type Single Family Residence
Listing Status Sold
Purchase Type For Sale
Square Footage 5,400 sqft
Price per Sqft $236
Subdivision Lakeside Estates
MLS Listing ID 202514741
Sold Date 06/25/25
Style Traditional
Bedrooms 5
Year Built 2006
Annual Tax Amount $7,130
Lot Size 1.260 Acres
Lot Dimensions 1.26
Property Sub-Type Single Family Residence
Property Description
Custom built 2-story with daylight walkout basement modern farmhouse style home on 1+ acre lot with an incredible lake view! There is so much to love in this home that has an open floor plan, floor to ceiling windows and newer LVP plank flooring. Solid alder wood doors. Spacious kitchen with granite counters, built-in gas range, new dishwasher and a huge island. Main floor primary suite with a walk-in closet and full bath. Formal dining room plus an office/library. Second floor features 3 bedrooms and 2 bathrooms along with a bonus play room over the garage. Lower level family room has a wet bar, workout room, plus a home theater room along with a 5th bedroom and bathroom. Wait there's more! A salt-water pool with a waterfall feature. 3-car oversized garage and plenty of driveway parking. Newer HVAC system (01/2025). Hardiplank siding & shake accent. All in a gated neighborhood with amazing views of Lake Spokane that's conveniently located to shopping, dining & an easy commute to Spokane.
Location
State WA
County Stevens
Rooms
Basement Full, Finished, Daylight, Rec/Family Area, Walk-Out Access
Interior
Interior Features Pantry, Kitchen Island, Cathedral Ceiling(s), Windows Vinyl
Heating Forced Air, Heat Pump
Cooling Central Air
Fireplaces Type Gas
Appliance Water Softener, Range, Gas Range, Dishwasher, Refrigerator, Microwave, Hard Surface Counters
Exterior
Parking Features Attached, Garage Door Opener, Oversized
Garage Spaces 3.0
Amenities Available Inground Pool, Cable TV, Deck, Patio, High Speed Internet
Waterfront Description Lake Front,Sec Lot,Beach Access,See Remarks
View Y/N true
View Territorial, Water
Roof Type Composition
Building
Lot Description Views, Fenced Yard, Sprinkler - Automatic, Oversized Lot
Story 2
Architectural Style Traditional
Structure Type Fiber Cement
New Construction false
Schools
Elementary Schools Lake Spokane
Middle Schools Lakeside
High Schools Lakeside
School District Nine Mile Falls
Others
Acceptable Financing VA Loan, Conventional, Cash
Listing Terms VA Loan, Conventional, Cash
Read Less
Want to know what your home might be worth? Contact us for a FREE valuation!

Our team is ready to help you sell your home for the highest possible price ASAP





