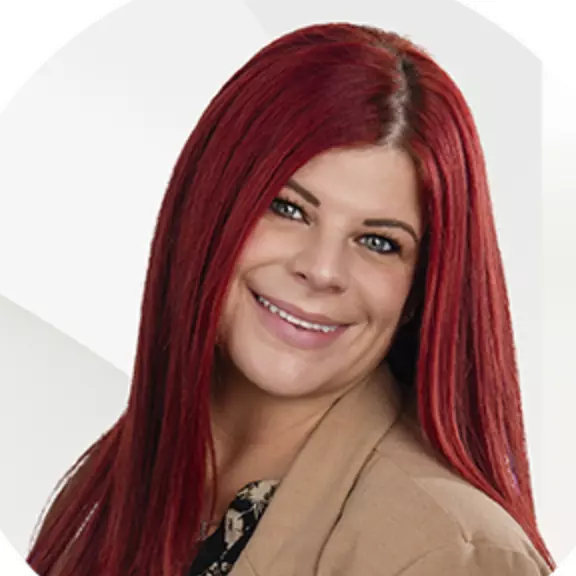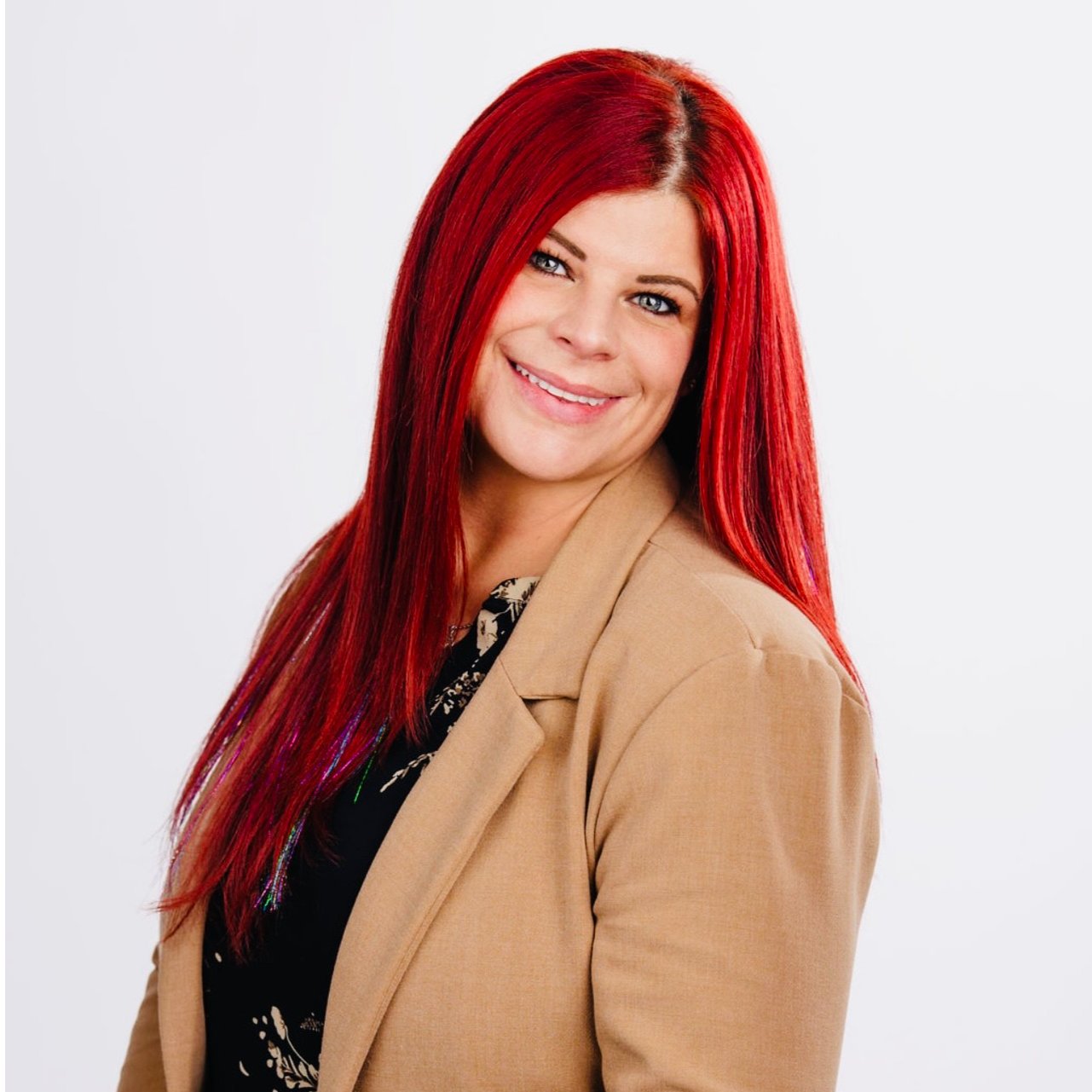Bought with Lee Ferrari
$437,000
$437,000
For more information regarding the value of a property, please contact us for a free consultation.
11117 E 32nd Ave Spokane, WA 99206
4 Beds
2 Baths
1,958 SqFt
Key Details
Sold Price $437,000
Property Type Single Family Home
Sub Type Residential
Listing Status Sold
Purchase Type For Sale
Square Footage 1,958 sqft
Price per Sqft $223
MLS Listing ID 202313184
Sold Date 05/23/23
Style Rancher
Bedrooms 4
Year Built 2001
Annual Tax Amount $4,133
Lot Size 6,969 Sqft
Lot Dimensions 0.16
Property Sub-Type Residential
Property Description
Immaculate and well designed home in the Valley! Come see for yourself this beautiful, open-concept 4bed/2.5bath home that provides single level living at its finest. This kitchen is a dream with sprawling granite countertops perfect for cooking and entertaining. From the kitchen, walkout out onto your private, covered patio with sunscreen protection, surrounded by gorgeous landscaping. The primary en-suite bedroom opens up to the private patio as well, and boasts an abundant walk-in closet. Amenities for this home include: hardwood floors, new skylights, new furnace, new hot water tank, cathedral ceilings, abundant storage in the garage, sprinkler system, beautiful display lighting in the living room, and custom Mexican ceramic tile sink in the bathroom. Too many extras to mention, must come see for yourself!
Location
State WA
County Spokane
Rooms
Basement None
Interior
Interior Features Utility Room, Wood Floor, Cathedral Ceiling(s), Skylight(s), Vinyl
Heating Gas Hot Air Furnace, Forced Air
Cooling Central Air
Appliance Built-In Range/Oven, Grill, Dishwasher, Refrigerator, Disposal, Microwave, Pantry, Kit Island, Washer, Dryer
Exterior
Parking Features Attached
Garage Spaces 2.0
Amenities Available Patio
View Y/N true
View Territorial
Roof Type Composition Shingle
Building
Lot Description Sprinkler - Automatic, Level, City Bus (w/in 6 blks)
Story 1
Architectural Style Rancher
Structure Type Vinyl Siding
New Construction false
Schools
Elementary Schools University
Middle Schools Bowish
High Schools University
School District Central Valley
Others
Acceptable Financing FHA, VA Loan, Conventional, Cash
Listing Terms FHA, VA Loan, Conventional, Cash
Read Less
Want to know what your home might be worth? Contact us for a FREE valuation!

Our team is ready to help you sell your home for the highest possible price ASAP






